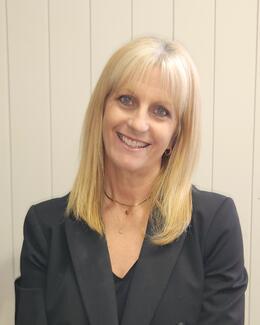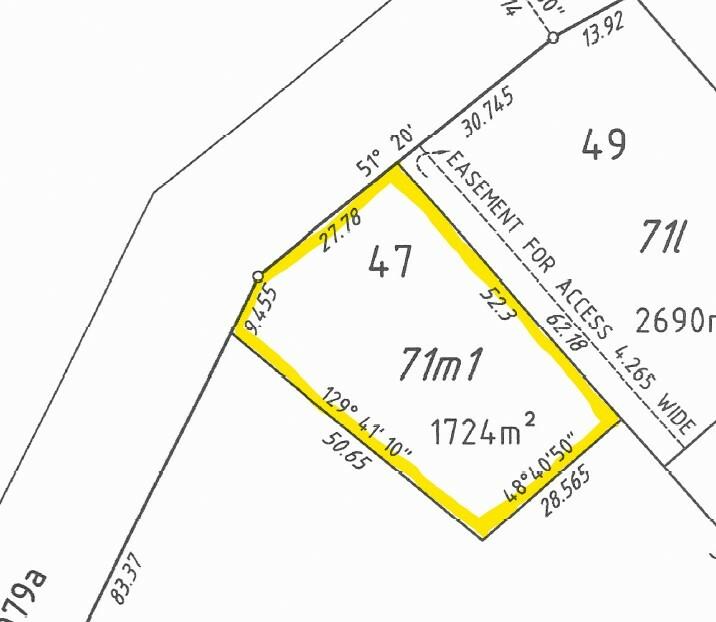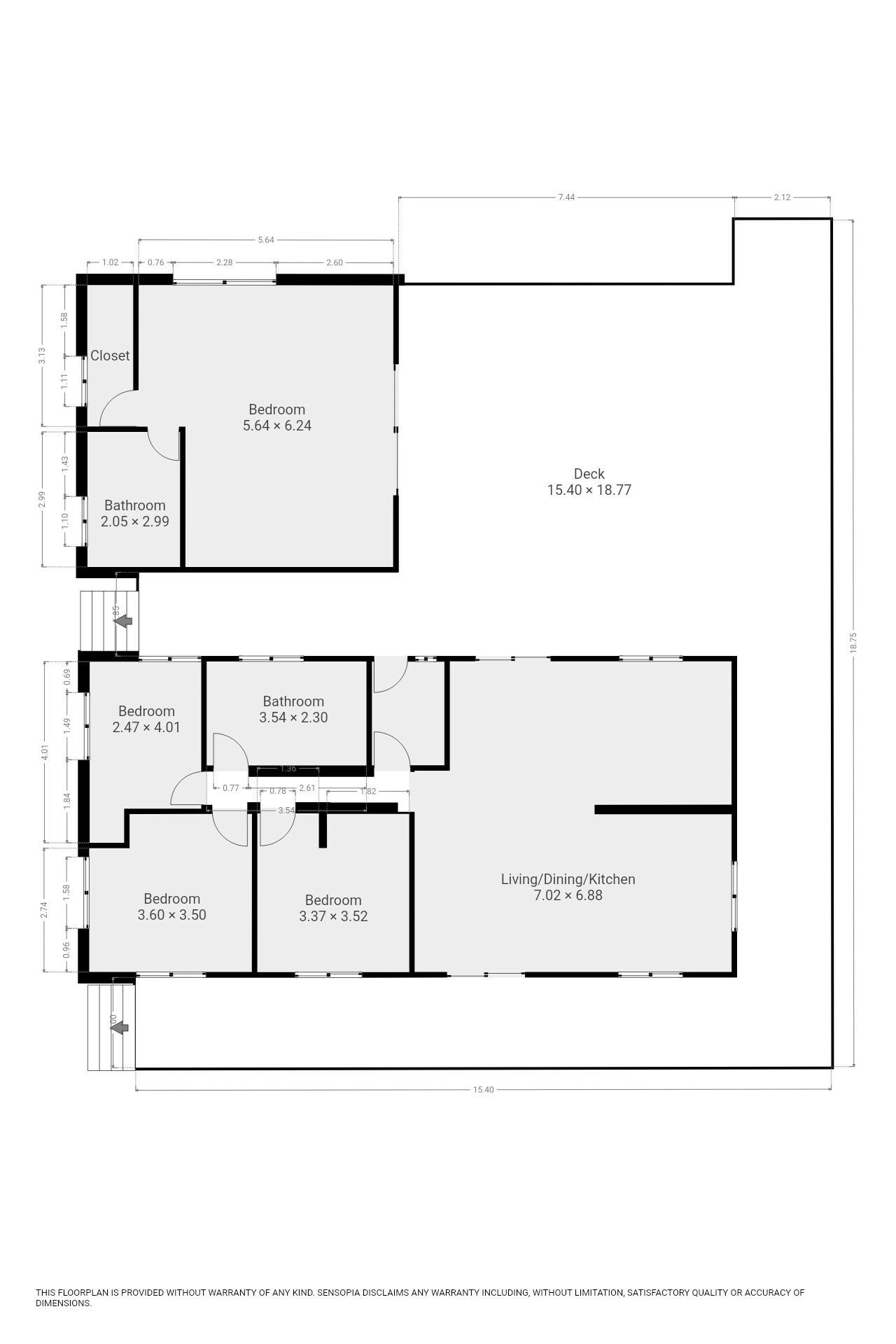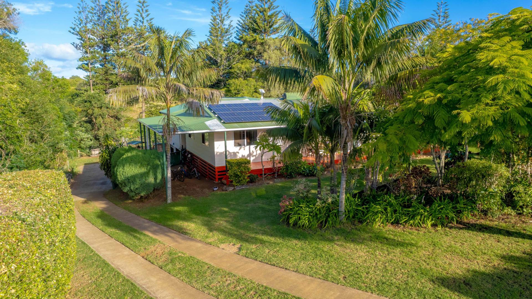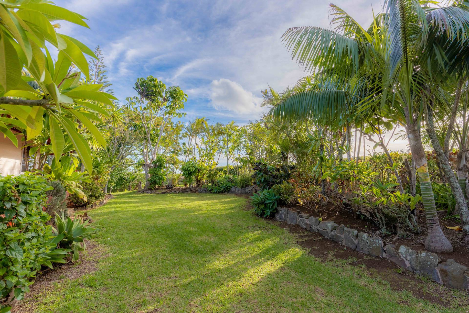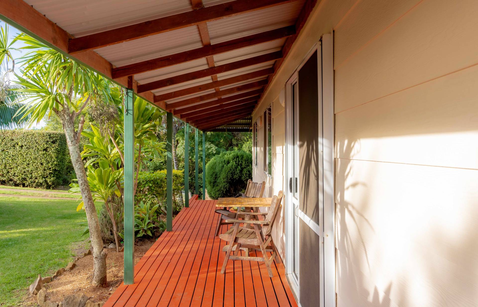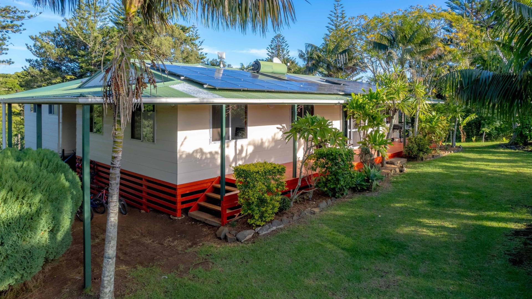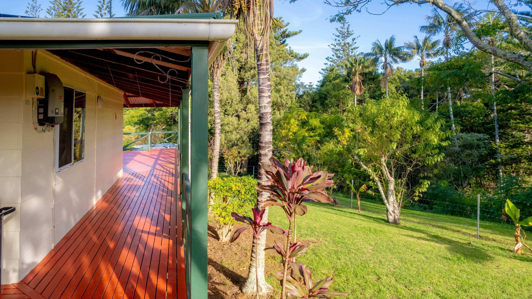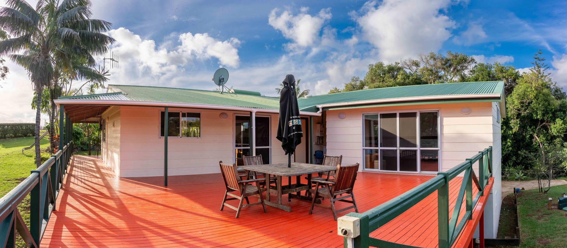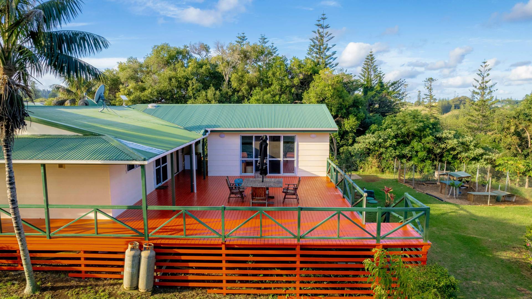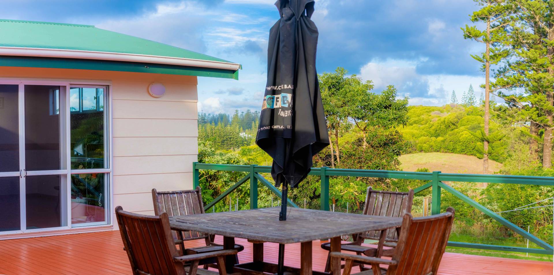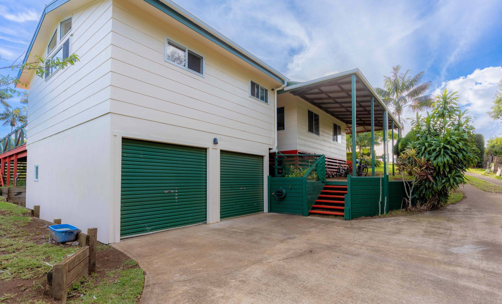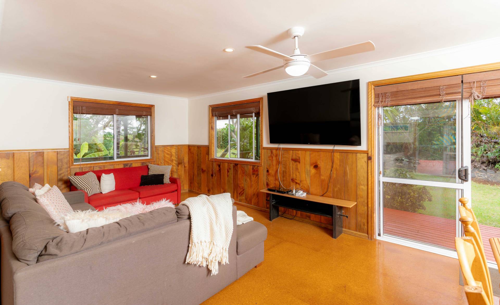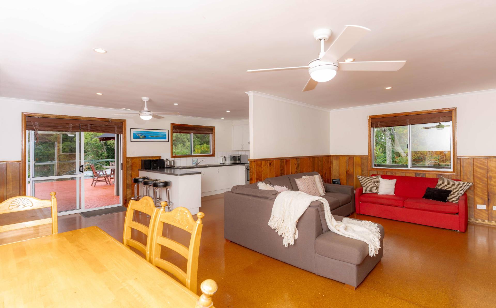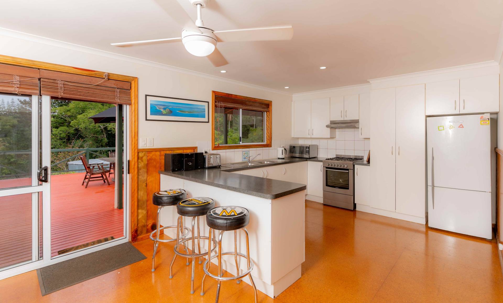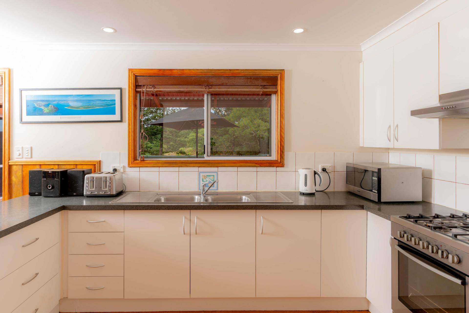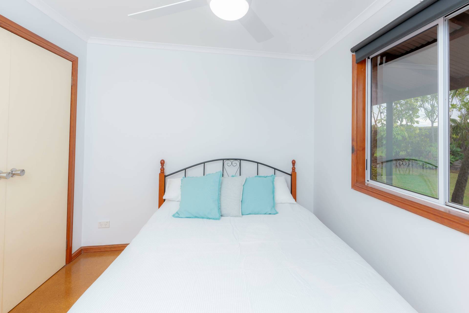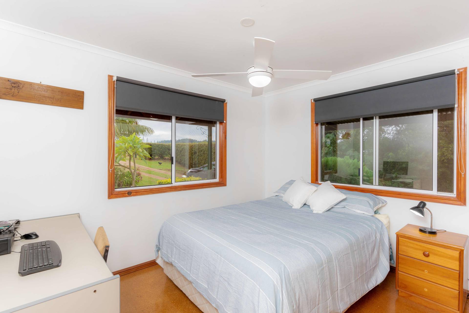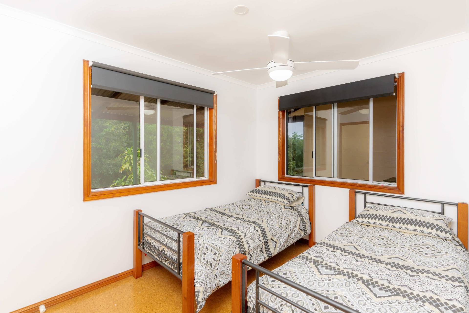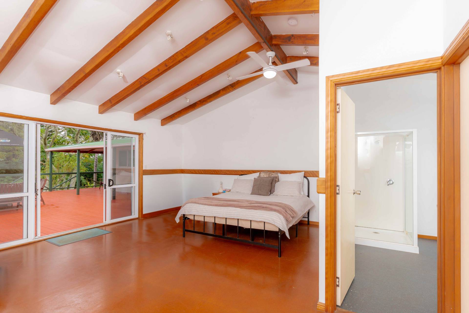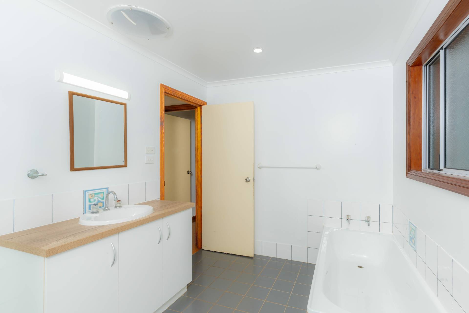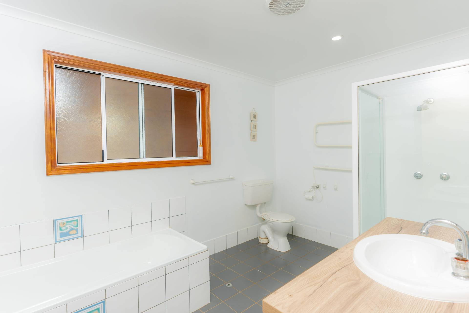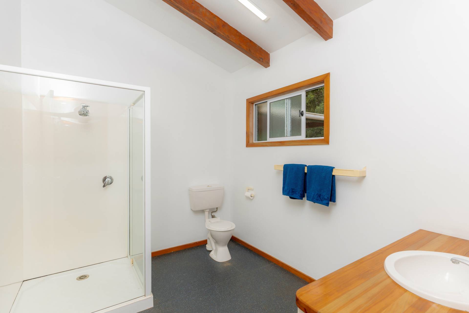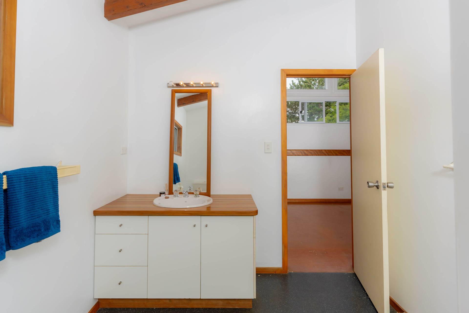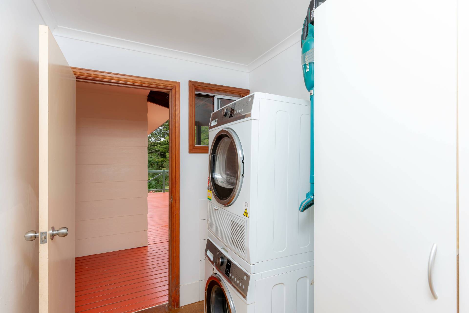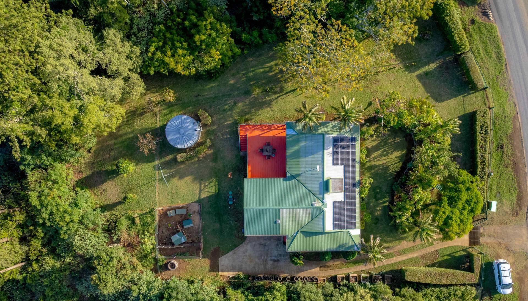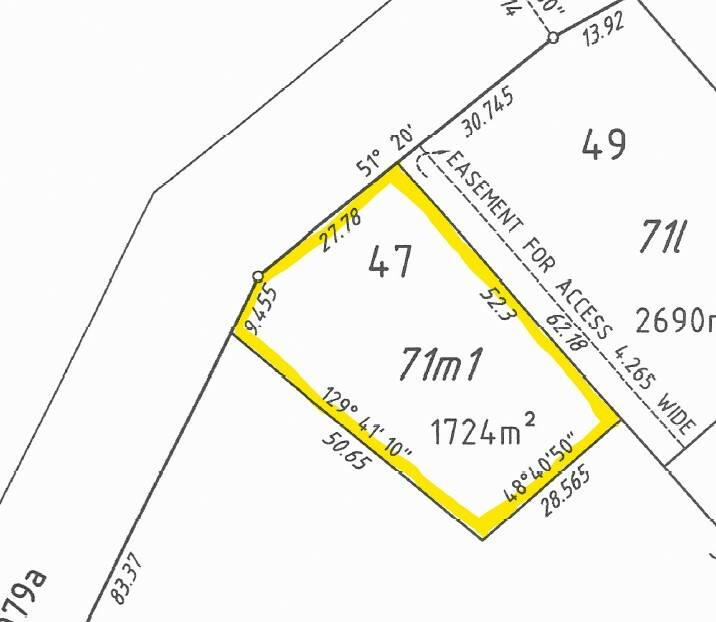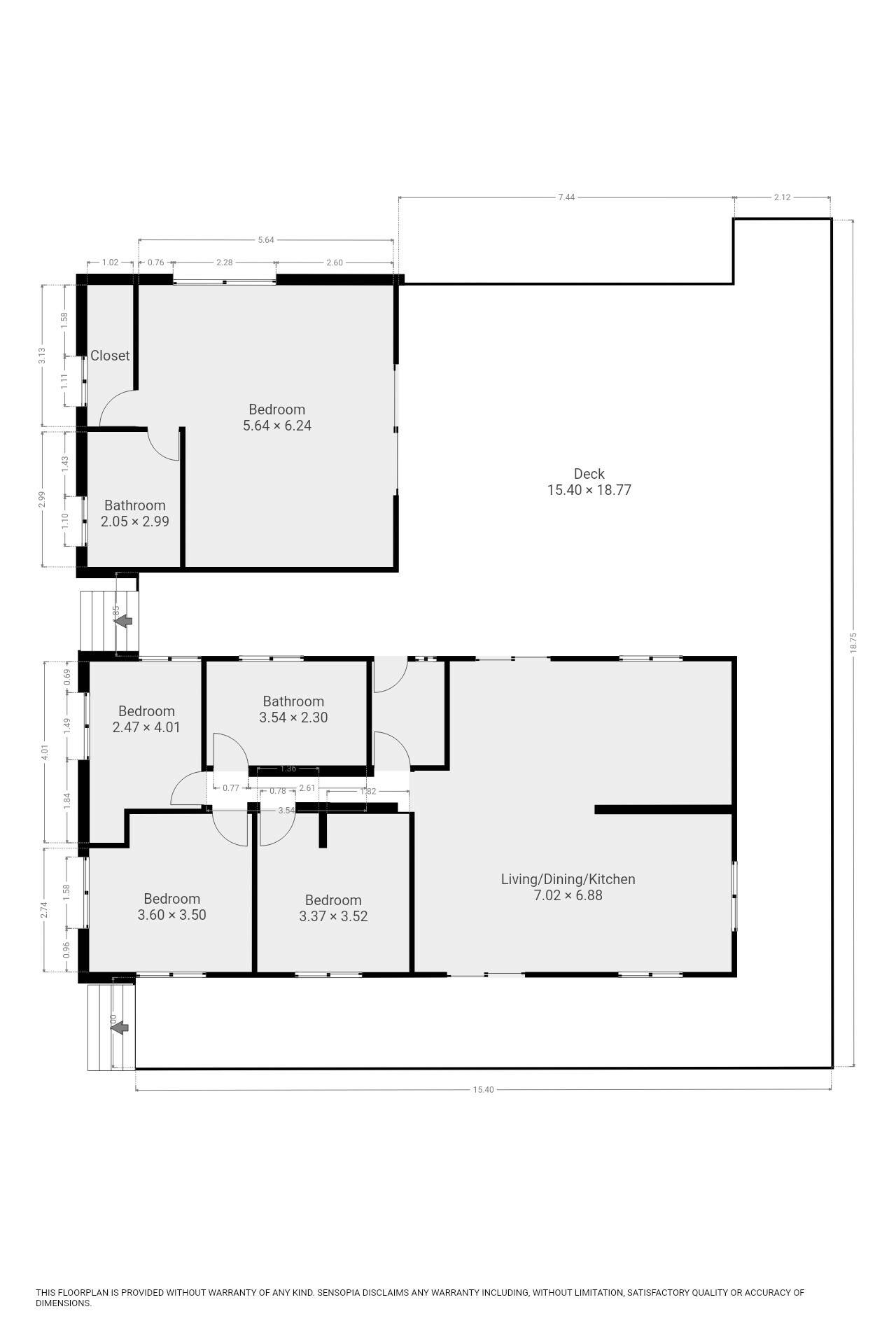Perfect Family Home Close to Town
Introducing this delightful 4-bedroom, 2-bathroom fully furnished family residence situated on a spacious rural parcel spanning 1724m2 in Ferny Lane, Norfolk Island. Constructed in the late 1990s/early 2000s, this home harmoniously combines contemporary convenience with functional living.
Upon entry, you're greeted by a spacious open plan living, dining, and kitchen area, perfect for family gatherings and entertaining guests. The kitchen boasts a partition wall, providing a sense of separation while maintaining connectivity. Three generously sized bedrooms, a bathroom, and a laundry extend from the main living space, ensuring everyone enjoys their own private retreat. Accessed via a covered deck, the master suite offers a secluded oasis, complete with an ensuite bathroom, walk-in robe, and ample space for relaxation or entertainment.
Step outside to discover two inviting deck areas - one at the front, basking in afternoon sunlight, and another at the rear, ideal for year-round outdoor living. Quality infrastructure adds value to this home, including a large 10,000-gallon tank, solar voltaic electricity, solar hot water system with a gas booster, and a 2-bay garage with a carport. Enjoy the convenience of low-maintenance gardens including established fruit trees and raised vegie gardens.
Key features:
- 4 spacious bedrooms, all double to king-sized
- 2 modern bathrooms, including ensuite in master suite
- Expansive deck for outdoor dining and entertaining
- Open-plan family area with lounge, dining, and kitchen
- 2-bay garage plus carport and concrete driveway
- Low-maintenance garden
- 10,000-gallon water tank
- 8.5kW solar voltaic electricity
- Solar hot water with gas booster
- BioSeptic system
- NBN connectivity
- Fully fenced
- Ceiling fans throughout
- LED lights throughout
- Smoke detectors installed
- Fruit trees and raised vegie gardens plus large chook run
Don't miss out on this opportunity to secure your ideal Norfolk family home!
Features
| Address | 153 Ferny Lane, Norfolk Island |
|---|---|
| Price | SOLD |
| Property Type | Residential |
| Property ID | 775 |
| Category | House |
| Land Area | 1,724 m2 |
Quick Links
Agent Details
